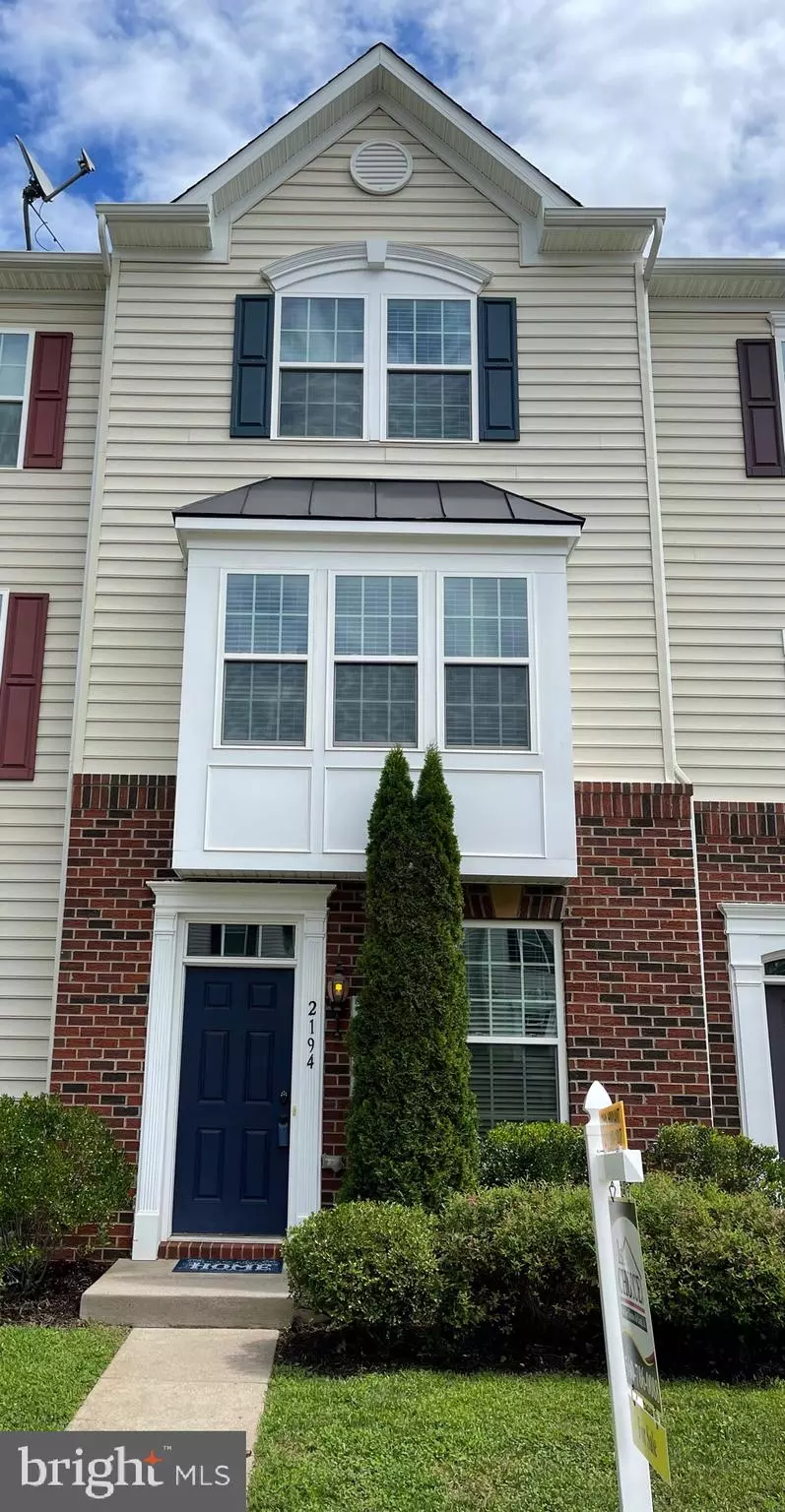$310,000
$310,000
For more information regarding the value of a property, please contact us for a free consultation.
2194 SILK WOOD CT Charlottesville, VA 22911
3 Beds
3 Baths
1,940 SqFt
Key Details
Sold Price $310,000
Property Type Townhouse
Sub Type Interior Row/Townhouse
Listing Status Sold
Purchase Type For Sale
Square Footage 1,940 sqft
Price per Sqft $159
Subdivision Briarwood
MLS Listing ID VAAB2000034
Sold Date 10/18/21
Style Colonial
Bedrooms 3
Full Baths 3
HOA Fees $34
HOA Y/N Y
Abv Grd Liv Area 1,940
Originating Board BRIGHT
Year Built 2013
Annual Tax Amount $2,403
Tax Year 2021
Lot Size 1,263 Sqft
Acres 0.03
Property Description
HONEY STOP THE CAR!!! BEAUTIFULLY UPDATED townhouse in desirable Riverwood Subdivision (Briarwood). This three (3) bedroom, three (3) bath home has fresh paint, new carpet and has been meticulously kept. The ENTRY LEVEL has a den area and huge BEDROOM with walk-in closet all with new carpet AND a full bath with ceramic tile flooring. UPPER LEVEL ONE features a gourmet kitchen with granite counters and bar and a huge, light-filled, family room with hardwood flooring on the entire level. Sit and watch the wildlife roam from the back deck. UPPER LEVEL TWO features a 4-foot extension in the primary bedroom with 2 huge closets, and a secondary bedroom, all with new carpet, and a full-sized, stackable washer and dryer. It also features the primary bathroom with a 6-foot shower with dual shower heads, ceramic-tile walls and floors, and dual sinks. The hall bath is a tub/shower combo with ceramic-tile floors. The owner has also agreed to extend the existing home warranty for the buyer(s).
This townhouse is across the street from the National Ground Intelligence Center (NGIC), close to shopping, close to restaurants, and close to the University of Virginia (UVA) and the Charlottesville Airport. It is a short distance from the beautiful Shenandoah Mountains and other sight-seeing attractions!
The HOA is currently in the process of constructing a park for the neighborhood. It is planned to have a basketball court, a playground area and a picnic area about a 5 minute walk away. THIS TOWNHOUSE IS A MUST SEE!
Location
State VA
County Albemarle
Zoning PRD
Rooms
Other Rooms Living Room, Primary Bedroom, Bedroom 2, Bedroom 3, Kitchen, Primary Bathroom, Full Bath
Main Level Bedrooms 1
Interior
Interior Features Attic, Bar, Breakfast Area, Carpet, Ceiling Fan(s), Combination Kitchen/Dining, Entry Level Bedroom, Family Room Off Kitchen, Kitchen - Eat-In, Kitchen - Gourmet, Kitchen - Table Space, Pantry, Primary Bath(s), Recessed Lighting, Stall Shower, Tub Shower, Upgraded Countertops, Walk-in Closet(s), Window Treatments, Wood Floors
Hot Water Natural Gas
Heating Heat Pump(s)
Cooling Central A/C, Ceiling Fan(s)
Flooring Ceramic Tile, Carpet, Solid Hardwood
Equipment Built-In Microwave, Dishwasher, Disposal, Dryer - Electric, Dryer - Front Loading, Energy Efficient Appliances, ENERGY STAR Refrigerator, Exhaust Fan, Humidifier, Icemaker, Oven - Self Cleaning, Oven/Range - Electric, Refrigerator, Stainless Steel Appliances, Stove, Washer - Front Loading, Water Dispenser, Water Heater
Window Features Bay/Bow,Casement,Double Pane,Insulated,Screens,Transom,Vinyl Clad
Appliance Built-In Microwave, Dishwasher, Disposal, Dryer - Electric, Dryer - Front Loading, Energy Efficient Appliances, ENERGY STAR Refrigerator, Exhaust Fan, Humidifier, Icemaker, Oven - Self Cleaning, Oven/Range - Electric, Refrigerator, Stainless Steel Appliances, Stove, Washer - Front Loading, Water Dispenser, Water Heater
Heat Source Natural Gas
Laundry Upper Floor, Washer In Unit, Dryer In Unit
Exterior
Exterior Feature Deck(s), Patio(s)
Parking On Site 2
Utilities Available Cable TV, Electric Available, Natural Gas Available, Under Ground, Water Available
Amenities Available Common Grounds, Jog/Walk Path, Reserved/Assigned Parking, Tot Lots/Playground
Water Access N
View Trees/Woods, Scenic Vista
Roof Type Asphalt
Street Surface Paved
Accessibility Entry Slope <1', Level Entry - Main, Other
Porch Deck(s), Patio(s)
Garage N
Building
Story 3
Sewer Public Septic
Water Public
Architectural Style Colonial
Level or Stories 3
Additional Building Above Grade, Below Grade
Structure Type Dry Wall
New Construction N
Schools
Elementary Schools Baker-Butler
Middle Schools Mortimer Y. Sutherland
High Schools Albemarle
School District Albemarle County Public Schools
Others
HOA Fee Include Common Area Maintenance,Insurance,Lawn Care Front,Lawn Care Side,Lawn Maintenance,Management,Reserve Funds,Road Maintenance,Snow Removal,Trash
Senior Community No
Tax ID 032G01B0101500
Ownership Fee Simple
SqFt Source Assessor
Security Features Carbon Monoxide Detector(s),Main Entrance Lock,Smoke Detector,Sprinkler System - Indoor
Horse Property N
Special Listing Condition Standard
Read Less
Want to know what your home might be worth? Contact us for a FREE valuation!

Our team is ready to help you sell your home for the highest possible price ASAP

Bought with JOSH TRACY • REAL ESTATE III - WEST





